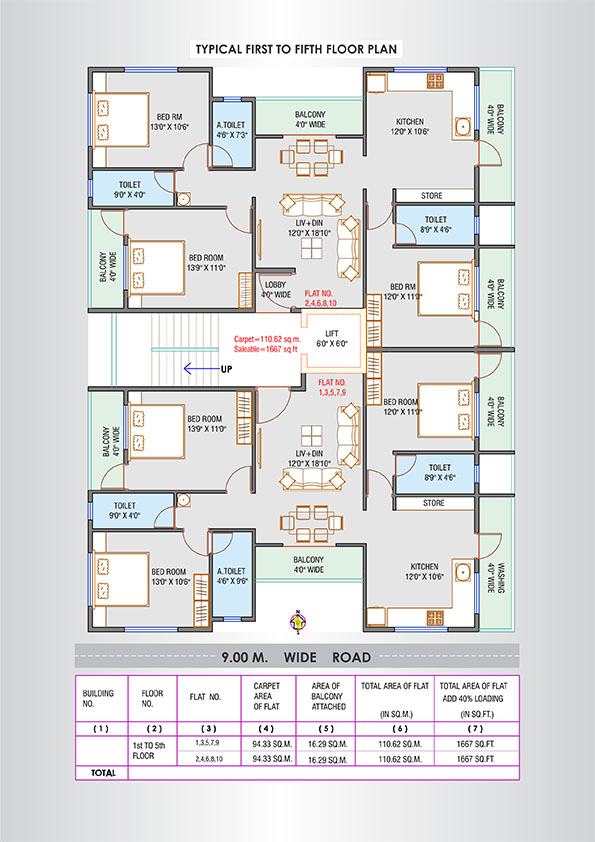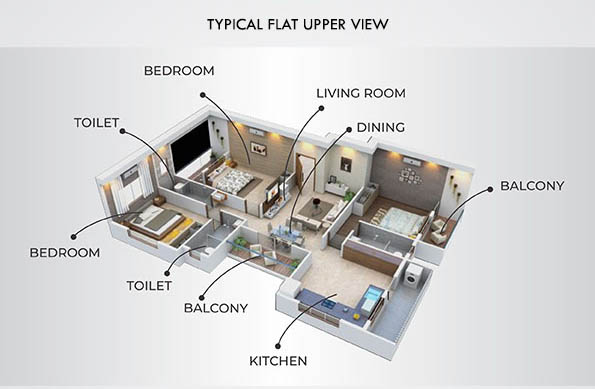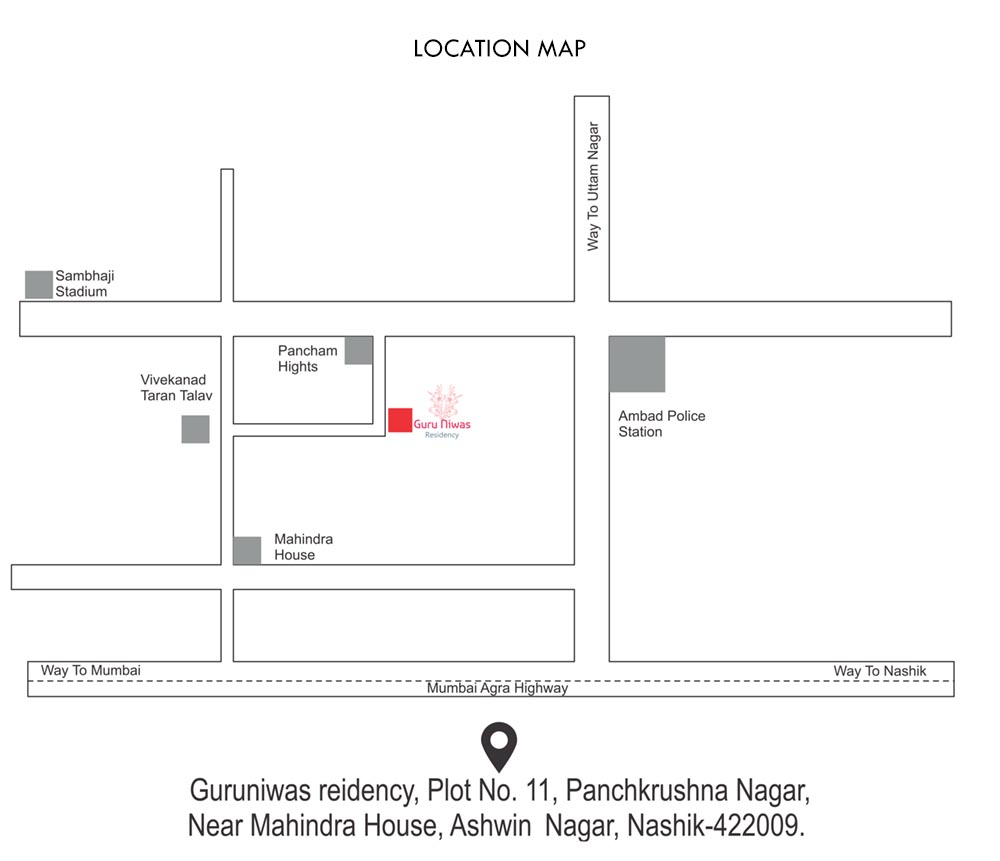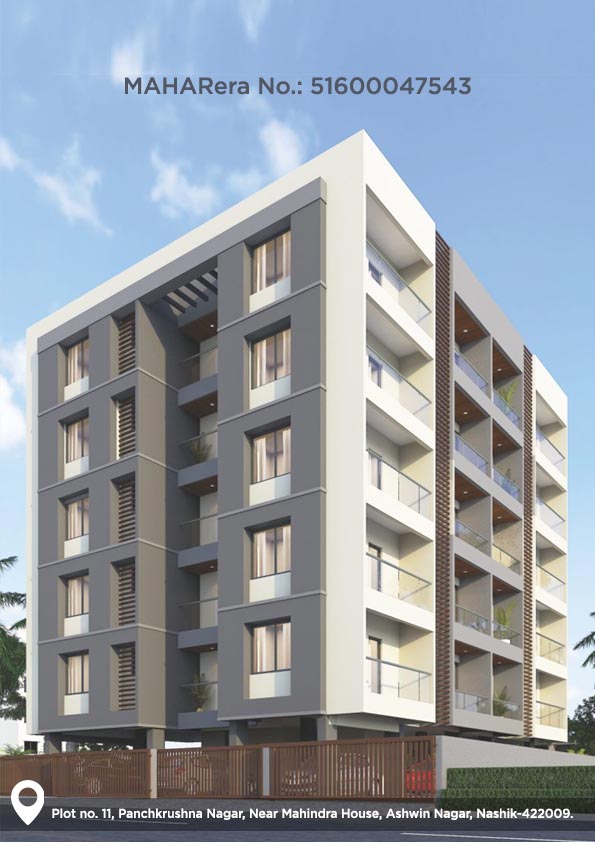
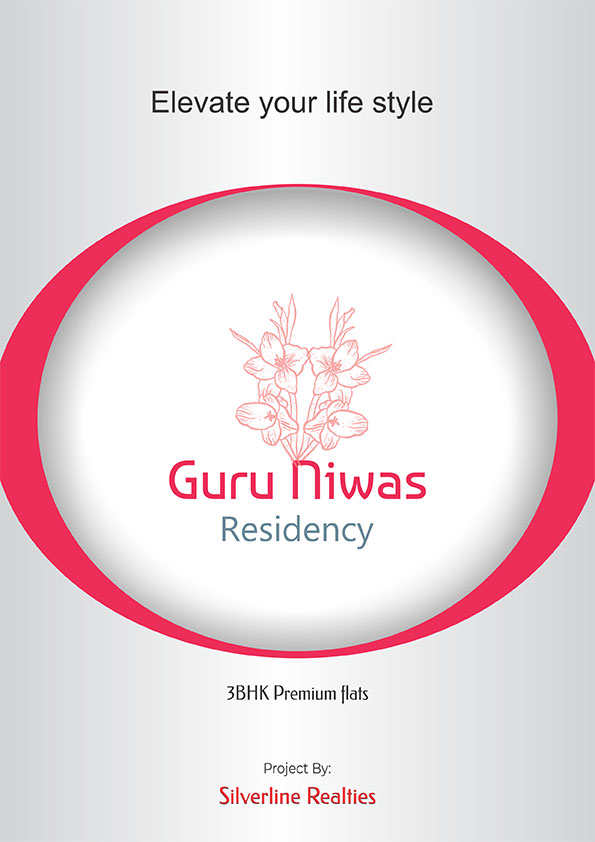


> RCC frame structure
> External Brick work 6'' thick & internal 4'' thick walls.
> Externally sandface plaster.
> Lift with battery back-up.
> Ample parking with paver blocks.
> Overhead & underground water tank with sufficient capacity.
> Emulsion exterior paint.
> Vitrified tiles with 3'' skirting.
> Decorative ceramic tiles for terrace.
> Glazed tiles dado up to 7 ft. height.
> Concrete door frame with PVC door.
> Hot & cold mixer with overhead shower
> Concealed plumbing with insulation for hot water lines.
> Cockroach preventive trap.
> European commod to attach toilet & Orrisa pan to common toilet.
> Washing arrangement with water line
> Inlet-outlet provision for washing machine.
> Internal wall finish with smooth coating of lime.
> Smooth surface with OBD paint finish.
> Kitchen platform with granite top and S. S. sink.
> Glazed tile dado up to 4ft. in hight above the platform.
> Provision for fixing of water purifier.
> Concealed fire resistant, high quality copper wiring.
> Ample light points with 'Roma' or equivalent modular switche..
> TV point in living room.
> Provision for exhaust fan in kitchen and toilets.
> Powerpoint at kitchen & Toilet.
> All Flush Doors. Main door with laminate.
> Premium quality fixtures.
> Powder coated aluminum sliding windows with mosquito net.
> Safety grills.
